Related Properties
#200 feet road,by-pass road,gandhi nagar,porur,chennai
Chennai
1162- 2023 Sq.ft
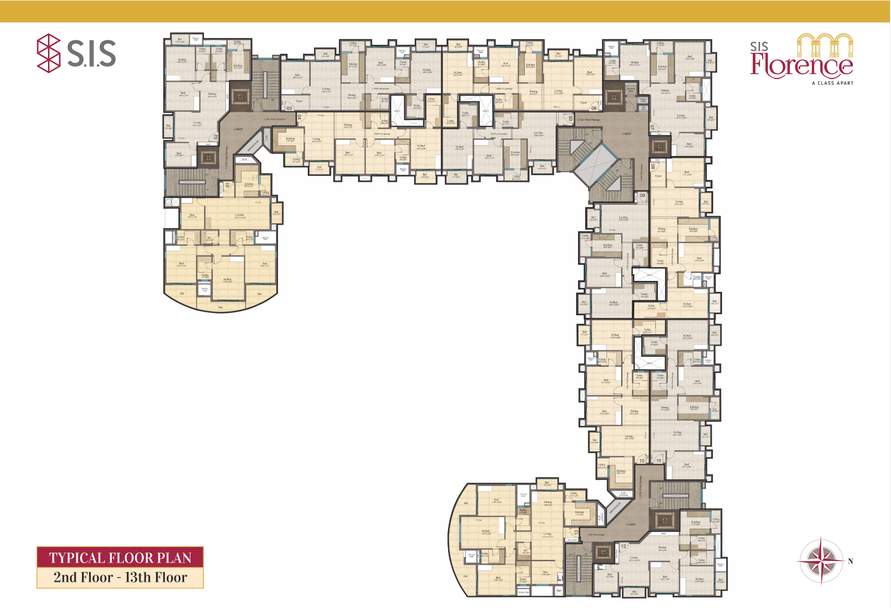
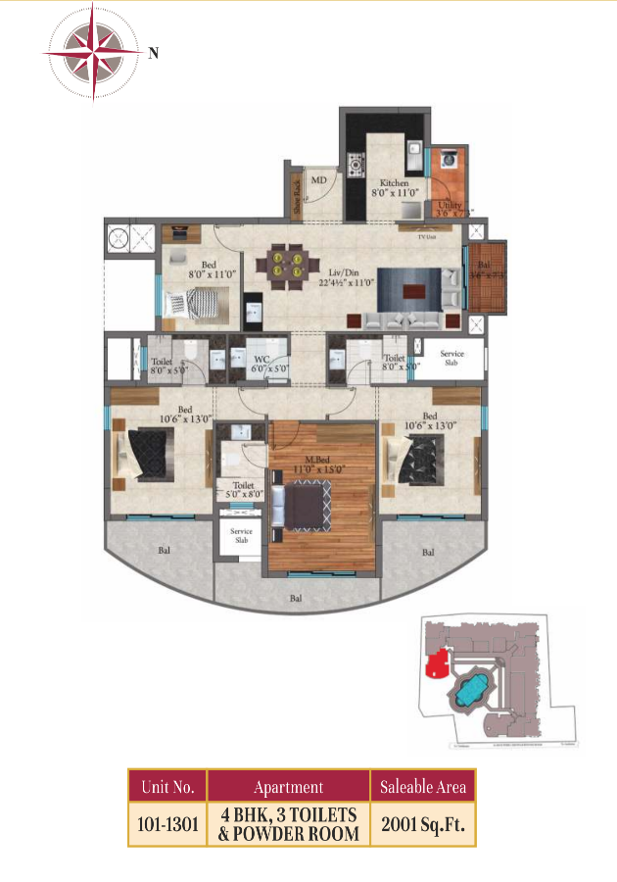
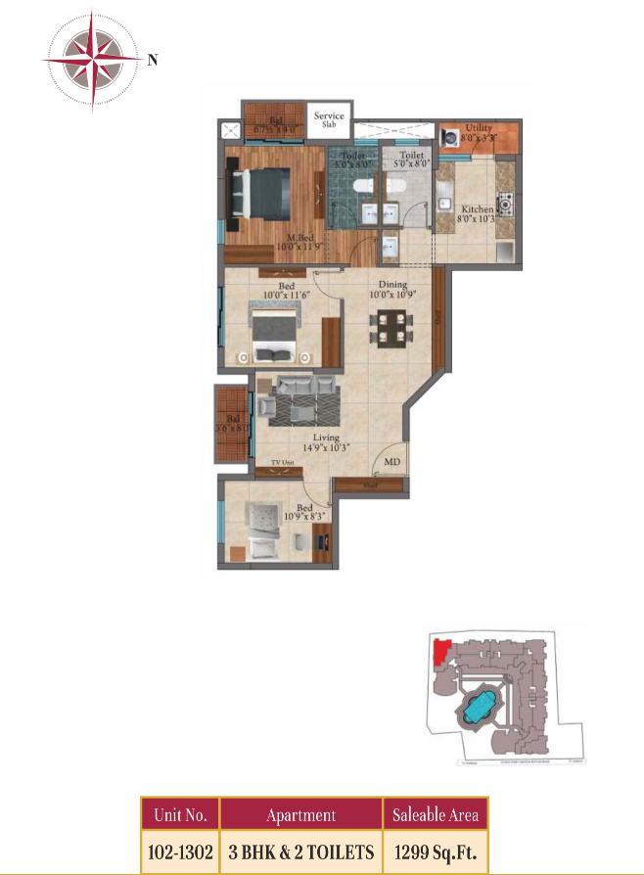
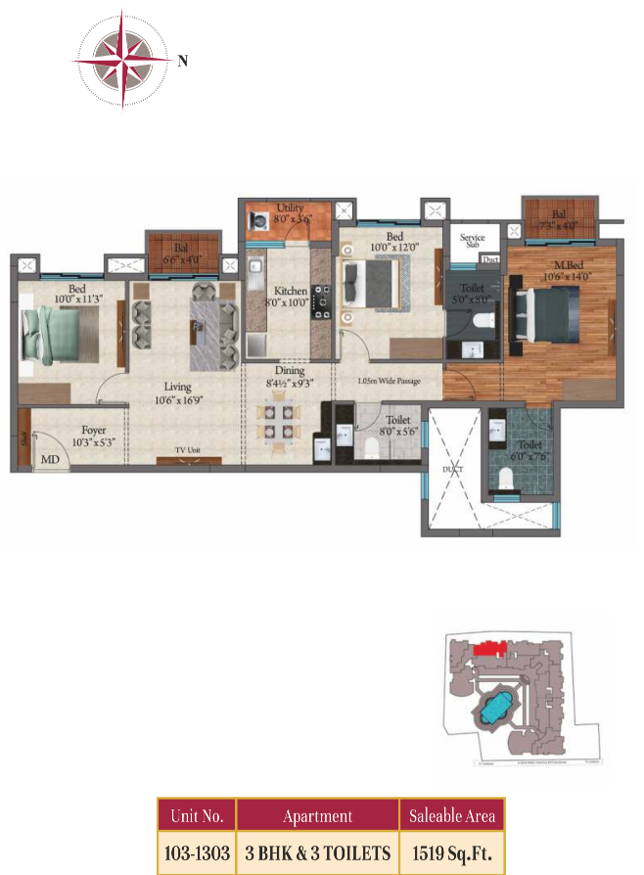
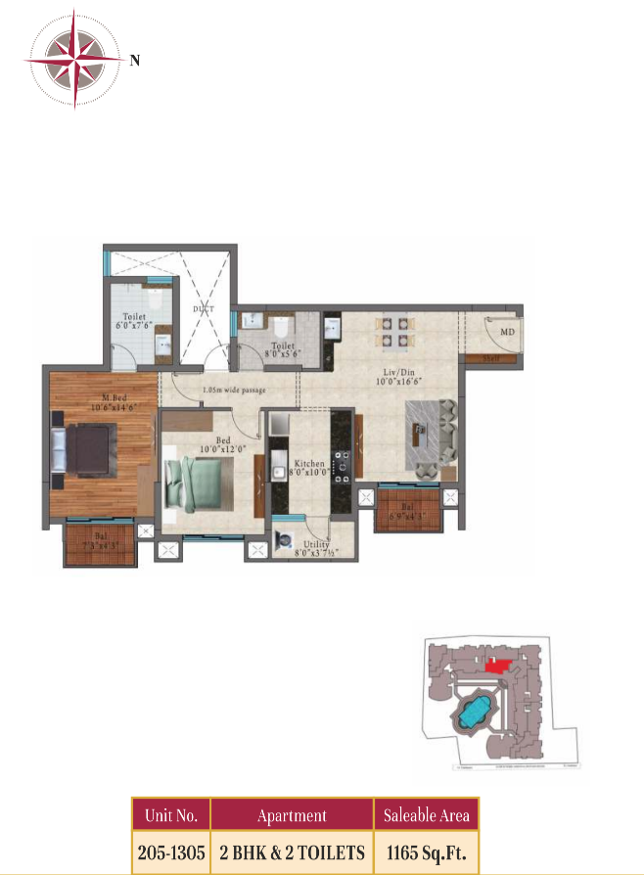
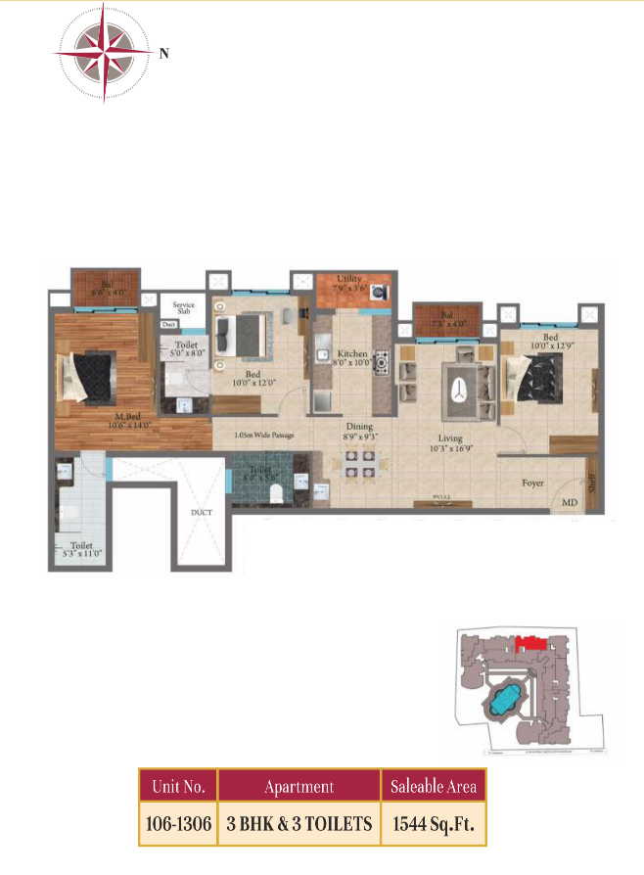
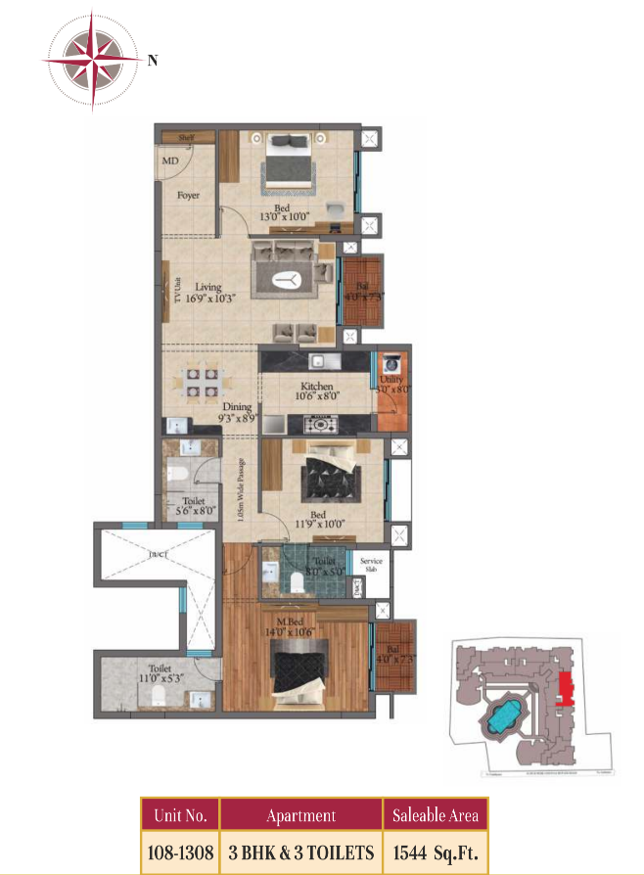
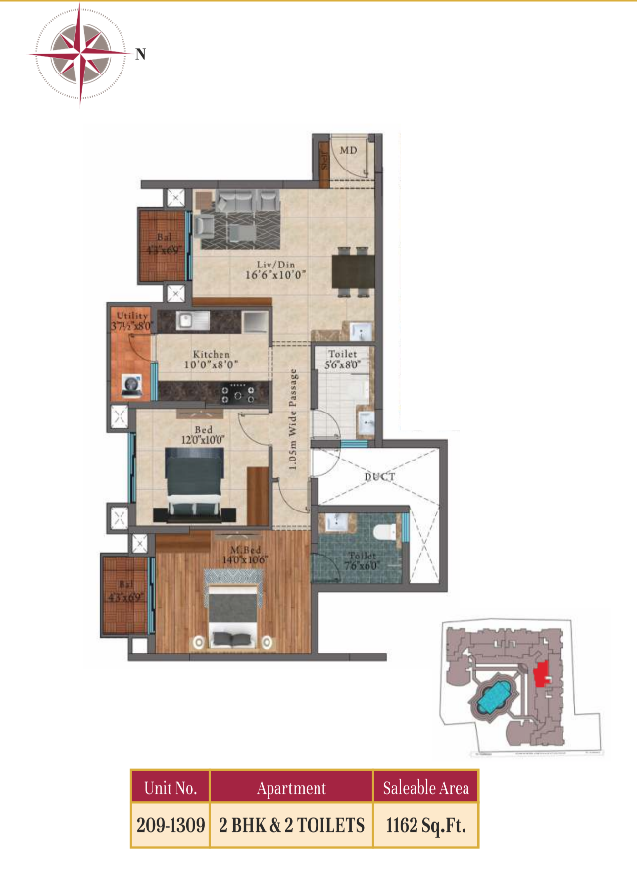
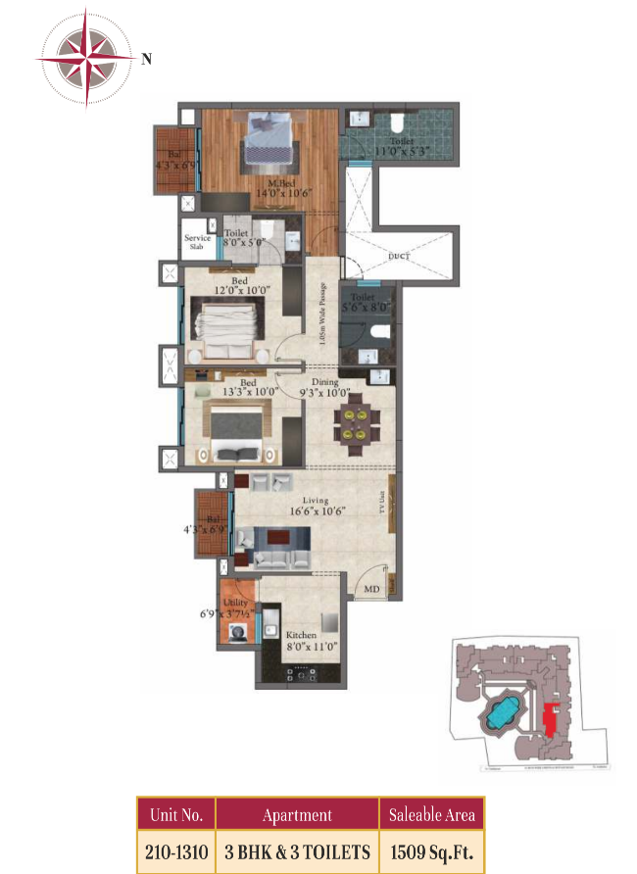
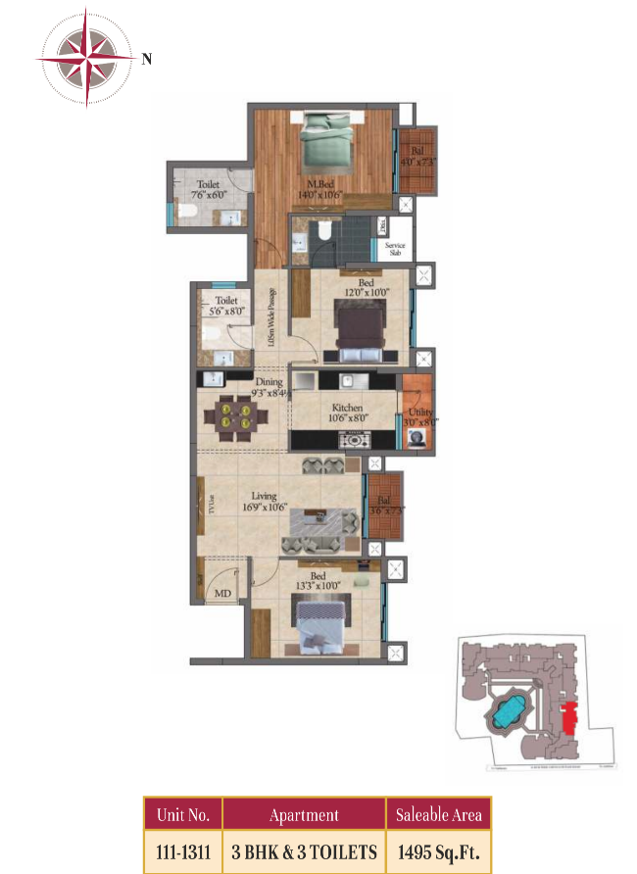
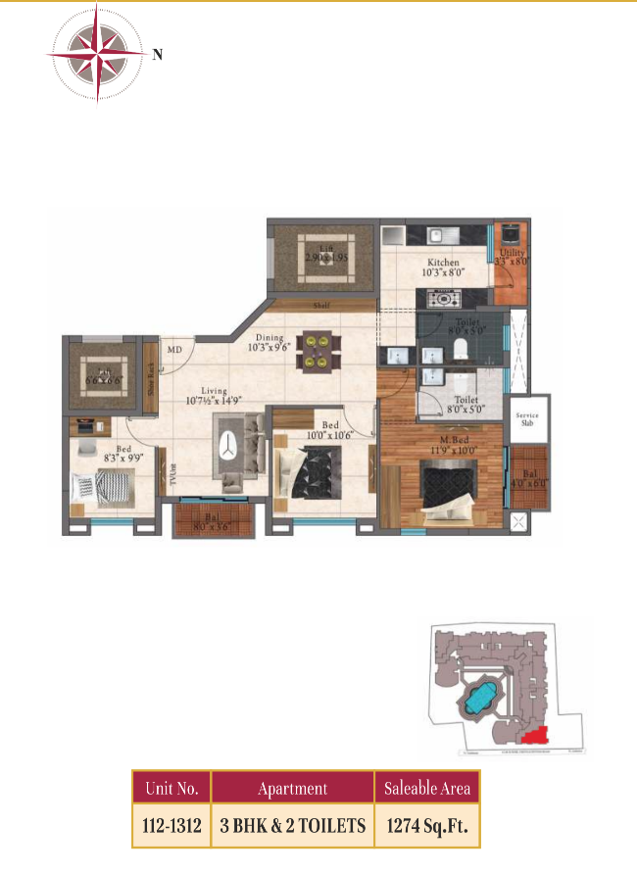
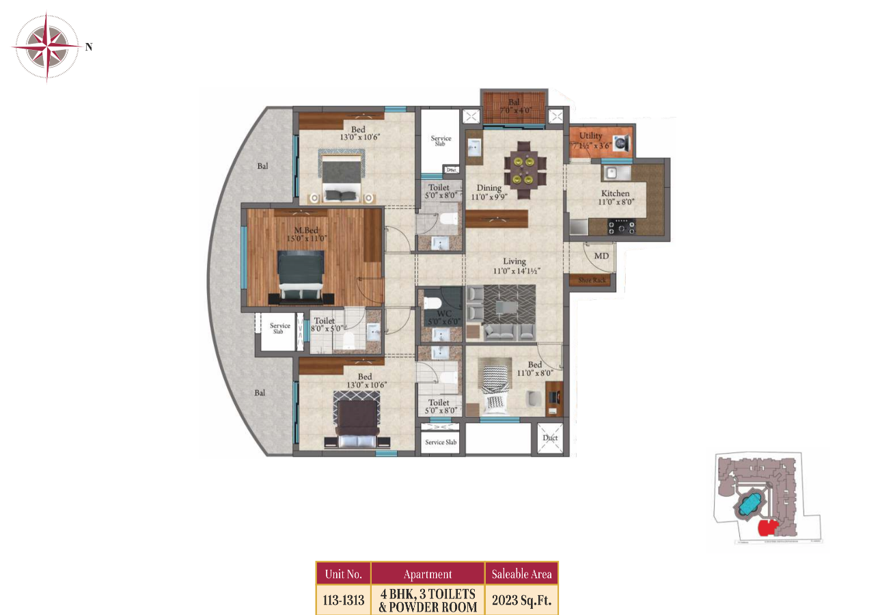

Chettiar Agaram primary school-2mins

Narayana IIt olympiad school-2mins

Sathyalok higher secondary-3mins

St.annai-5mins

SV high school vanagaram- 5mins

Sri Ramachandra Medical College - 5mins

Grace higher secondary-8mins

Srm University - 15mins

MMM hospital - 20mins

Shri ramachandra hospitals-5mins

Mahalakshmi hopital-8mins

Apollo hospital-10mins

Aravind eye hospital-12mins

Kedar hospital-15mins

MIOT-15mins

Saravana Stores - 7mins

VR Mall - 20mins

Nexus Forum Vijaya Mall - 20mins

Porur Metro Station-5mins

RMZ Software Park-8mins

DLF IT Park-12mins

AMBIT IT Park-15mins
Swimming pool
Gated community
Children's playarea
24*7 security
Multi purpose hall
Well equiped Gymnasium
Indoor games
Play court(in osr)
Jogging track
Landscaped gardens
Survilleance in common areas
Pipeline gas system
Rain water harvesting
vaasthu compliance
Firefighting system
Maintenance staff
Garbuge chute
Water for each unit
Sufficient guest parking
Sewage treatment plant
Yes
20+
Under Construction
CMDA & RERA approved TN/02/Building/0369/2022
1162- 2023 Sq.ft

Apartments
"S.I.S FLORENCE" is spread across 1.73 acres and stands on a majestic tower with three interconnected cores comprising 171 well-sculpted luxury apartments with 2 BHK, 3 BHK & 4 BHK configurations.Featuring an extravagant apartment living at the apex of luxury and comfort, the beauty of our spectacular apartment homes is matched by a host of designer-influenced amenities that are everything you would need or expect from a top-shelf luxury apartment home in chennai.
























| Chettiar Agaram primary school | 2mins |
| Narayana IIt olympiad school | 2mins |
| Sathyalok higher secondary | 3mins |
| St.annai | 5mins |
| SV high school vanagaram | 5mins |
| Sri Ramachandra Medical College | 5mins |
| Grace higher secondary | 8mins |
| Srm University | 15mins |
| MMM hospital | 20mins |
| Shri ramachandra hospitals | 5mins |
| Mahalakshmi hopital | 8mins |
| Apollo hospital | 10mins |
| Aravind eye hospital | 12mins |
| Kedar hospital | 15mins |
| MIOT | 15mins |
| Saravana Stores | 7mins |
| VR Mall | 20mins |
| Nexus Forum Vijaya Mall | 20mins |
| Porur Metro Station | 5mins |
| RMZ Software Park | 8mins |
| DLF IT Park | 12mins |
| AMBIT IT Park | 15mins |
Swimming pool
Gated community
Children's playarea
24*7 security
Multi purpose hall
Well equiped Gymnasium
Indoor games
Play court(in osr)
Jogging track
Landscaped gardens
Survilleance in common areas
Pipeline gas system
Rain water harvesting
vaasthu compliance
Firefighting system
Maintenance staff
Garbuge chute
Water for each unit
Sufficient guest parking
Sewage treatment plant
"S.I.S FLORENCE" is spread across 1.73 acres and stands on a majestic tower with three interconnected cores comprising 171 well-sculpted luxury apartments with 2 BHK, 3 BHK & 4 BHK configurations.Featuring an extravagant apartment living at the apex of luxury and comfort, the beauty of our spectacular apartment homes is matched by a host of designer-influenced amenities that are everything you would need or expect from a top-shelf luxury apartment home in chennai.
Yes
20+
Under Construction
CMDA & RERA approved TN/02/Building/0369/2022
1162- 2023 Sq.ft

Apartments
Please share your contact details to download brochure




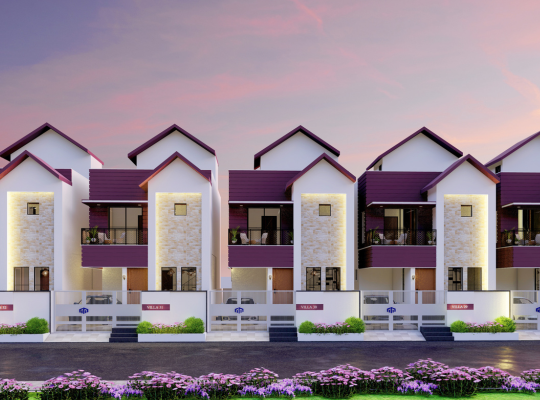
© Pinqod - All rights reserved
WhatsApp us